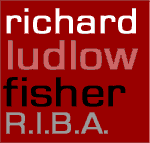|
portfolio
|
|
|
Living Room extension and office,
Milford on Sea, 2015
An uncompromisingly modern, single storey extension to an Edwardian Village House.
|
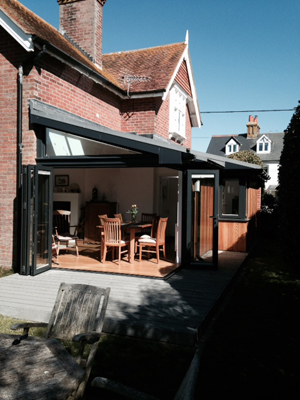 |
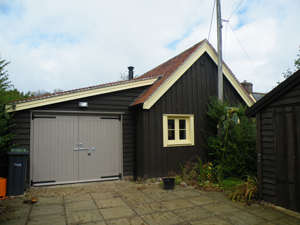 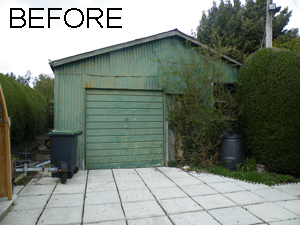 |
Garage for a coddled Classic Bentley and Garden Room, 2014
Actually the Garden Room is incidental to the needs of a very fussy motor car, but the garden room itself is, as you can see from the photograph, a very pleasant space. It has a mezzanine sleeping loft and a large sitting area. A traditional approach was required as it is in a conservation area and, as seen from the photographs, it eliminates an eyesore which had existed in the village for many years.
|
|
Tides Reach, Lymington 2013
This major two storey extension more than doubled the area of the building as it was in 1960. The ground floor incorporates a very large living area and kitchen, toplit by roof lights and the first floor extends the sleeping areas by two bedrooms and two bathrooms. Natural cedar boarding and render were used for the elevations and the "flat" roof is finished with rubber.
|
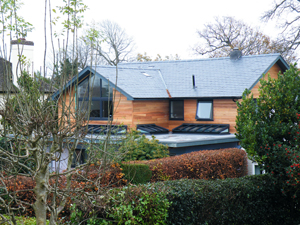 |
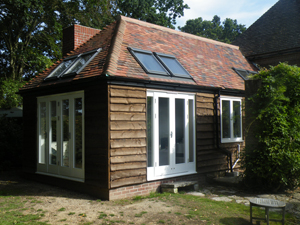 |
Grandad Annexe, Boldre, 2012
This economical space was created for a 92 year old highly active intrepid skier who only needed a smaller space as an annexe to the family home. This was in a sensitive area of the New Forest but blends into the background and surroundings perfectly and uses a traditional approach to the design whilst allowing a maximum amount of light into the room which gives an illusion of space.
|
|
Bedroom extension in Frogham, 2012
A simplistic steel and glass solution to the client's needs, which was inexpensive and very successful. The original house was conceived in the 1960s and was at that time considered to be a bit avant garde. The client, a former High Court judge, was delighted with the solution.
|
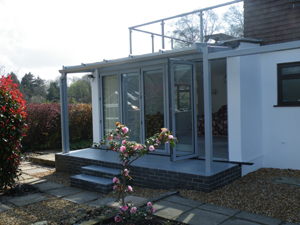 |
|
Replacement Outbuilding,
New Forest, 2010
The original all timber construction provided a carport with a large, unheated and draughty loft above which could only be used sporadically when weather permitted. The structure was becoming ever more dangerous but it was built under a canopy of mature, protected trees.
I employed a system whereby all the rainwater falling onto the building could be channelled into a 150 mm deep pervious layer similar to corrugated cardboard beneath the entire reinforced foundation slab thereby irrigating the roots. No soakaways were used as is more usual.
In addition no footings could be dug which would damage the roots so the slab itself was designed in order that mini piles could support it at any point and be set out virtually at random in order to avoid contact with any roots.
The ground floor, comprising a double car port, large store and gardener’s toilet and shower is otherwise of fairly conventional construction. It is finished mostly with cedar cladding but there are some brickwork areas to echo the main house structure.
|
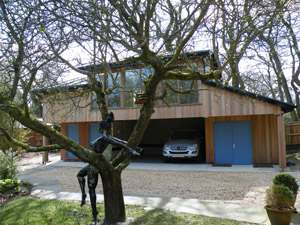
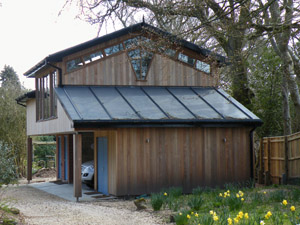
|
|
The first floor artist’s studio is an all-timber structure with huge north facing hardwood windows, and exposed trusses. The cedar cladding will be allowed to weather naturally throughout. The roof is finished with a rubber skin over plywood on insulation and structural hardwood decking.
|
|
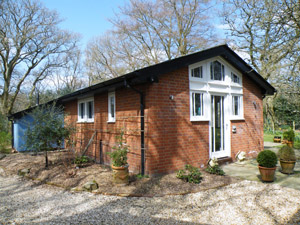
|
Swimming Pool Building, New Forest, 2009
The building allows my clients year round swimming and uses a heat pump to warm the water and supplement the under floor heating and hot water requirements. Large areas of glass permit great views of the garden and the heat generated by the pool’s surface is used to reduce the cost of heating the poolside, attached changing room and toilet areas.
|
|
Whilst echoing the brickwork, roofing and fenestration of the main house which it serves the interior is very modern with two longitudinal powder coated and stainless steel trusses, high quality stone flooring and coloured glass block partitions. Mosaics are used inside the pool itself and the eight foot long mosaic dolphin on the bottom was formed by specialists based on a design created by the owners’ daughter.
The minimal length of the pool is compensated for by incorporating a remote controlled swim jet system and the pool cover is powered using a wireless hand control.
|
|
The Old Dairy Cottage, Walhampton. 2009
The extension comprises two wings: one creating a vaulted living area and the other providing a similar improvement to the master suite.
The extensions are separated from the existing building by a glazed link. This allows freedom with brickwork coursing, facia and soffite alignments etc and creates a very light and airy space as well.
|
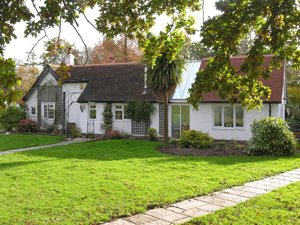
|
|
Each of the extensions cost about £40,000, endorsing the view that good design is not necessarily expensive.
|
|
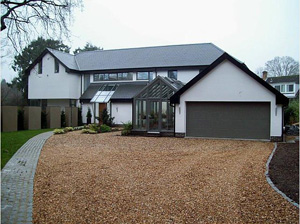
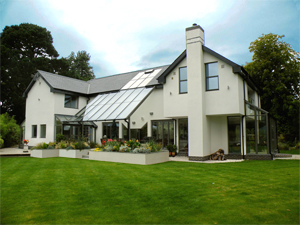
|
Langmoor, Dibden Purlieu. 2008
This uncompromisingly modern home replaces a bungalow owned by the client since the 1970s. The new house incorporates 21st century technology with cathedral ceilings and a glazed atrium with bedrooms hanging inside it. All four bedrooms have ensuite bathrooms and the master suite incorporates a mini gym.
Langmoor is a steel framed structure with large areas of glass and a space age walling system together with a glass and stainless steel staircase and bridge within the atrium.
The ground floor living area is open plan, on two levels and measures over nineteen metres long by six metres wide.
There is under floor heating throughout the building. This and other items in the specification created a thermal efficiency far in excess of current legislation.
The house was completed in the summer of 2008.
|
|
Widden Close, Coxhill, Boldre. House and separate pool building. 2002-2004
The main house was built in the 1930s and had undergone sporadic changes until acquired by my client in 2002.
As it is now Widden Close has been extensively altered and extended to restore it to an art deco style home complete with a modern, live-in kitchen, media room and ensuite bedroom accommodation. It has the benefit of under floor heating to both ground and first floors. The original steel windows were replicated with new powder coated double glazed units and the whole house was reroofed and insulated up to and beyond the requirements under the building regulations applicable at the time.
The inside/outside double flue chimney is a real talking point and is covered in graduating mosaic. It serves as a log burner inside and a barbeque and chiminiere outside. It appears to float between glazed panels.
|
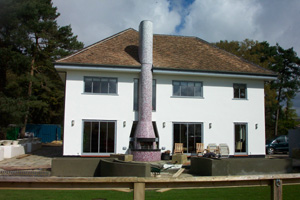
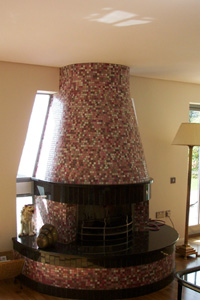
|
| The swimming pool building was completed a year later and incorporates a sauna cabin, mini gym and changing facilities as well as the pool itself. |
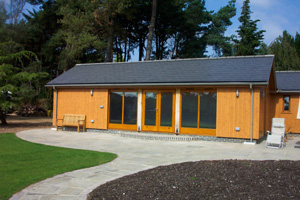 |
|
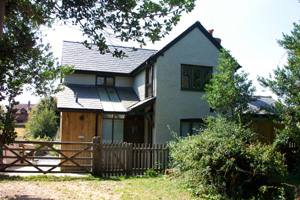
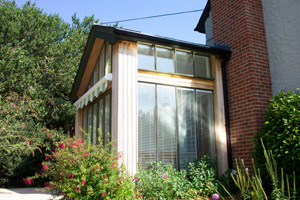
|
Sunny Cot, Burley. 2001
This substantial renovation and extension was limited to a total living area of one hundred square metres on completion as it is classified as a “small dwelling”.
The accommodation is therefore modest in size yet dramatic in effect, with the bedroom hanging over the living and kitchen area, cathedral ceilings and a helical stair.
The detached garage/greenhouse echoes the design theme of the main cottage.
|
|
Vine Cottage, Woodgreen, Fordingbridge. 1999
The client wanted an extension to a seventeenth century house in a conservation area replacing an ugly flat roofed structure completed in the 1960s. Several applications had been made and refused by the planners before my involvement.
I adopted an approach which resulted in a thoroughly modern interpretation of a thatched structure which still relates to the original cottage it complements.
Several commissions were received as a result of complete client satisfaction with the finished product.
|
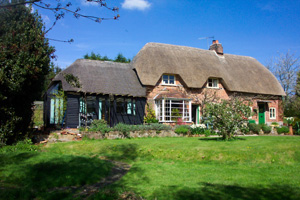
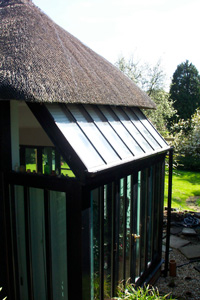
|
|
